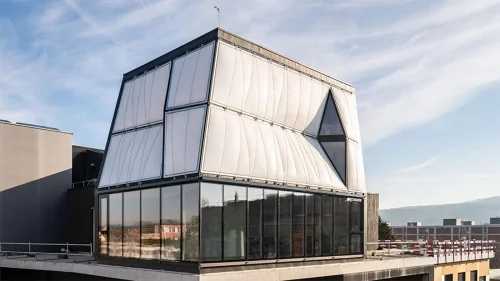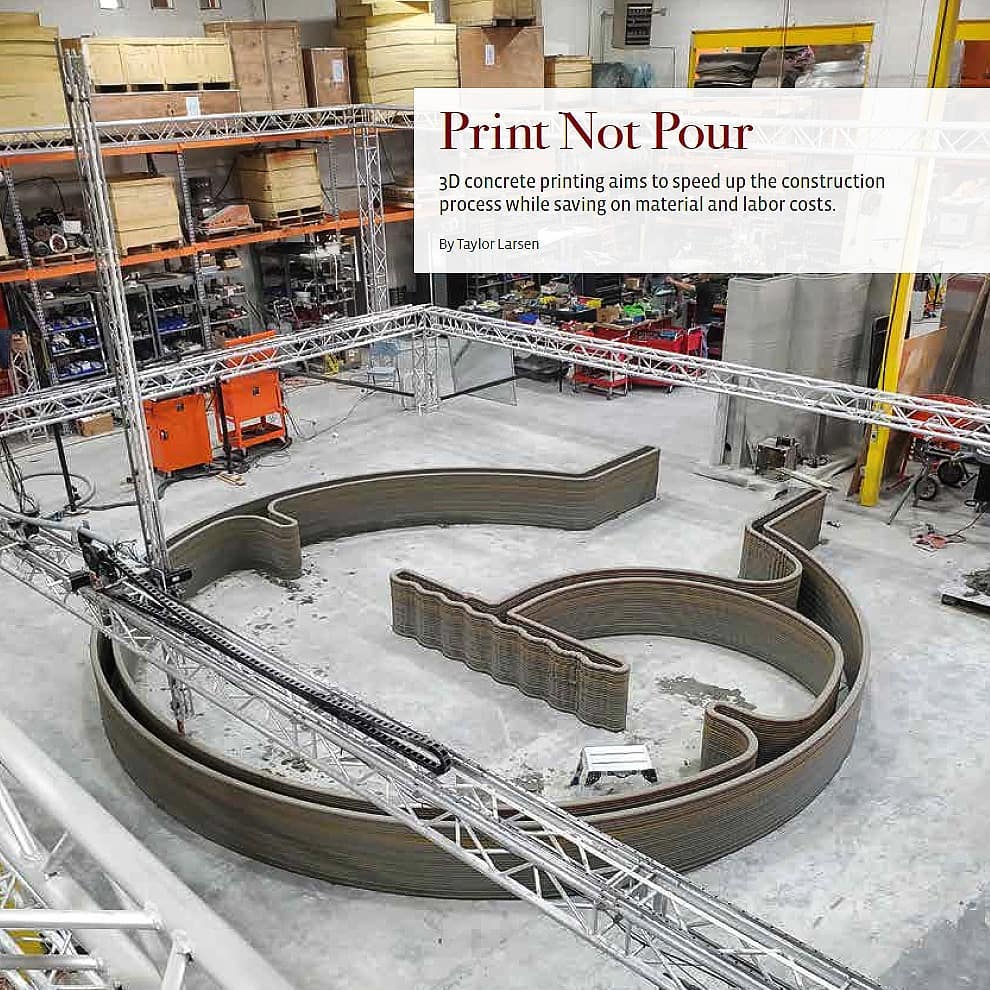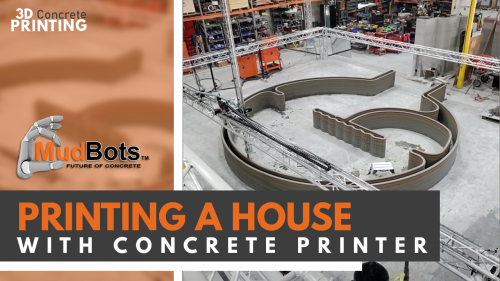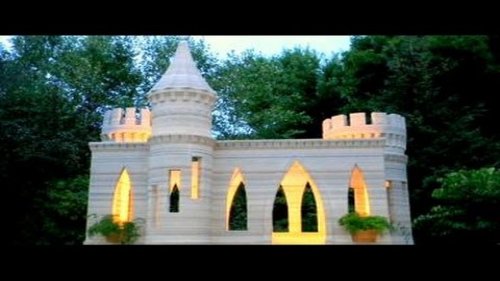






DFAB HOUSE
Company: Empa and Eawag
Zurich, Switzerland
Feb 27, 2019
+41 44 633 24 33
seward@dfab.ch Send Email
Project Description:
DFAB House is an engineering feat that was both digitally planned and built. Launched in February 2019, this project is the brainchild of professors at ETH Zurich in cooperation with industrial partners, and was built with the help of many robots and 3D printers. The three-story structure uses the Empa NEST building‘s existing platform as its base. The goal of this structure was to test new construction and energy technologies under real-life conditions. While many digital fabrication methods were used in DFAB’s construction, 3D printing was responsible for the ceiling slabs’ fabrication. The lightweight structures required a large format binder jetting 3D printer for the forms, which were later cast with concrete (in a similar style to the “Lotus” house). The 80-square-meter ceiling is just 20 millimeters thick and weighs only half of what comparable structures usually do.




Discuss this Project
Start a discussion now Add a comment